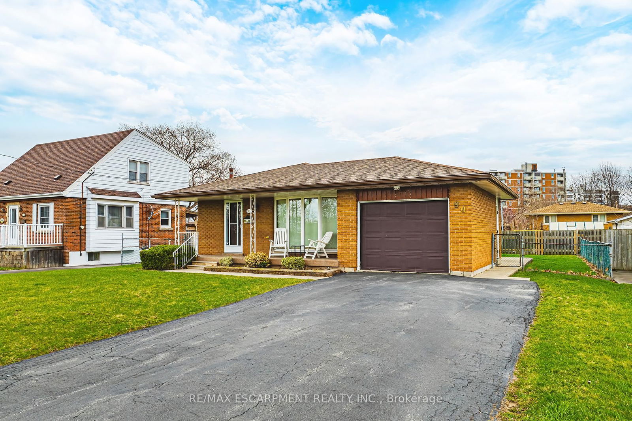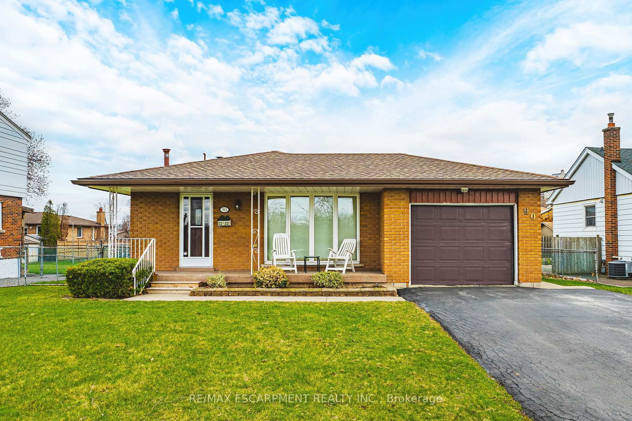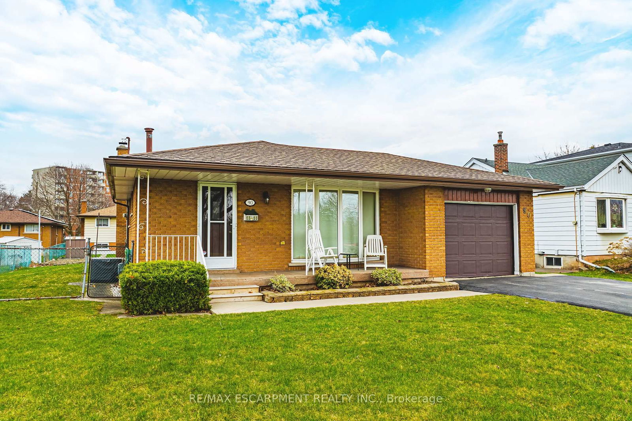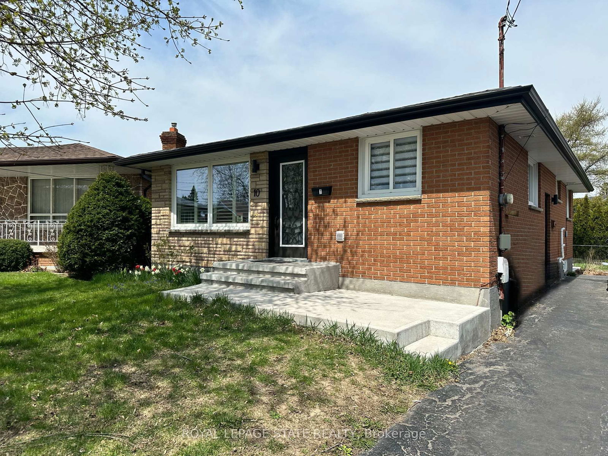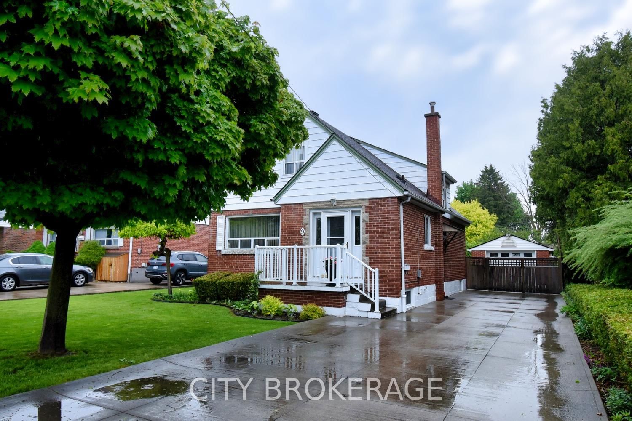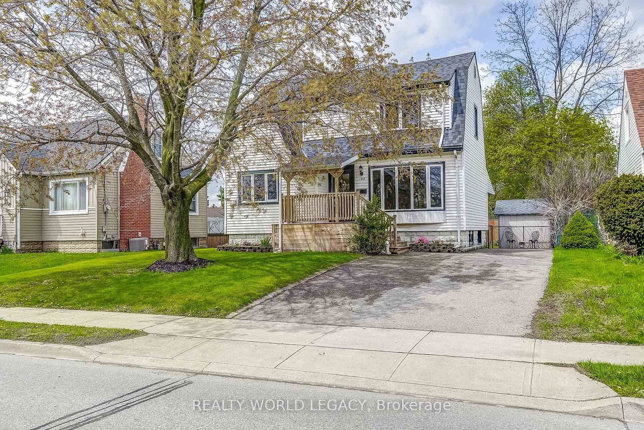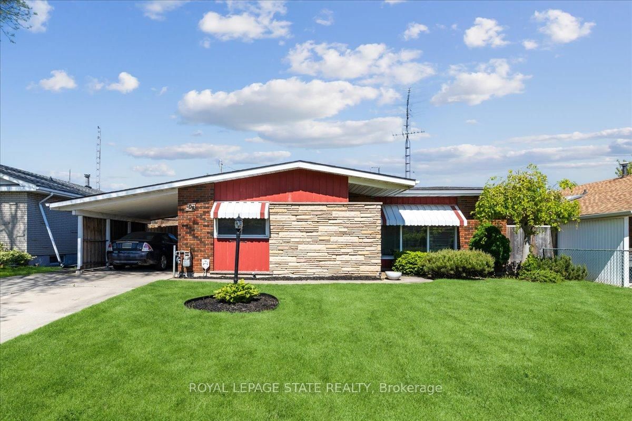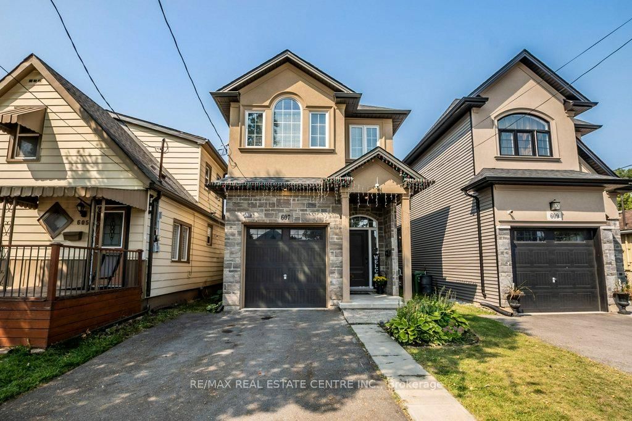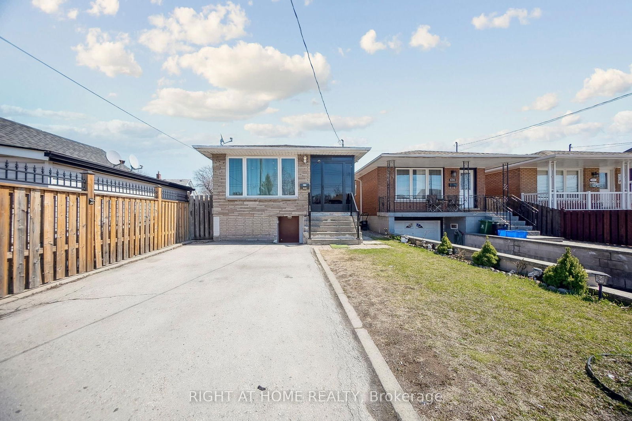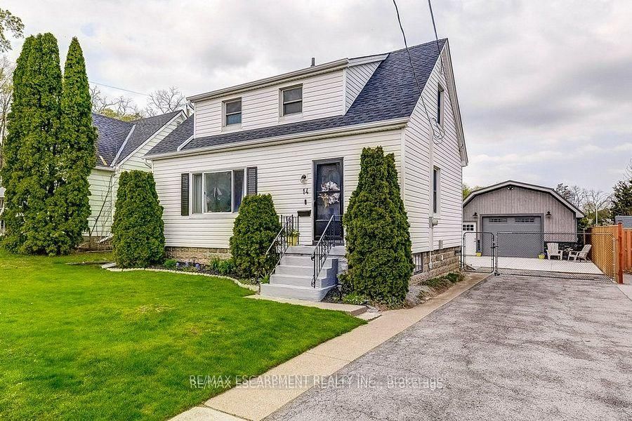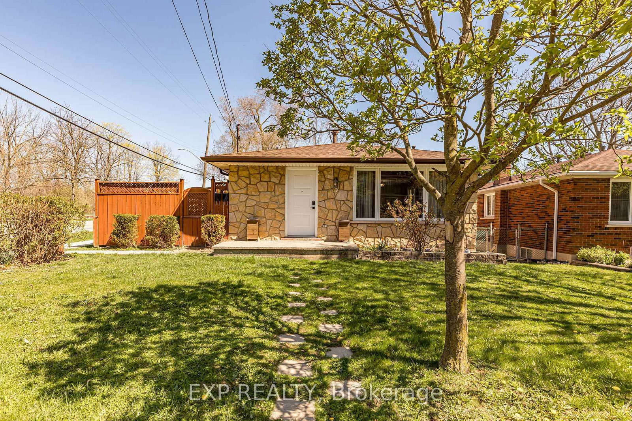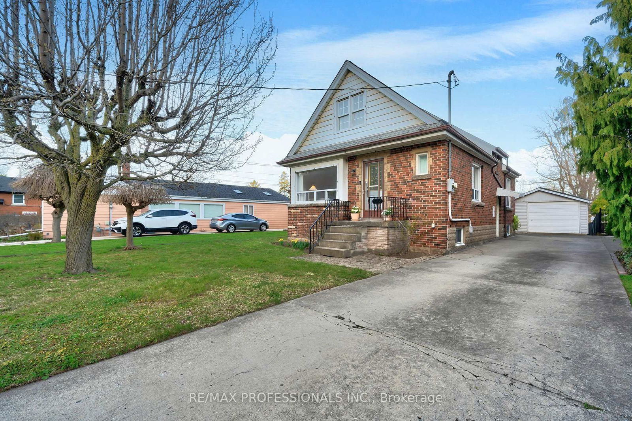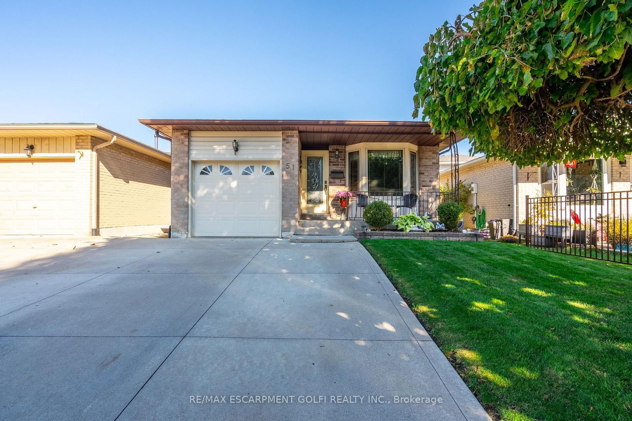Overview
-
Property Type
Detached, Backsplit 4
-
Bedrooms
3 + 1
-
Bathrooms
2
-
Basement
Full
-
Kitchen
1 + 1
-
Total Parking
5 (1 Attached Garage)
-
Lot Size
129.26x66 (Feet)
-
Taxes
$5,028.00 (2024)
-
Type
Freehold
Property description for 90 Pottruff Road, Hamilton, Kentley, L8H 2M1
Property History for 90 Pottruff Road, Hamilton, Kentley, L8H 2M1
This property has been sold 1 time before.
To view this property's sale price history please sign in or register
Estimated price
Local Real Estate Price Trends
Active listings
Average Selling Price of a Detached
May 2025
$787,000
Last 3 Months
$539,500
Last 12 Months
$634,359
May 2024
$638,000
Last 3 Months LY
$758,111
Last 12 Months LY
$627,472
Change
Change
Change
Number of Detached Sold
May 2025
2
Last 3 Months
1
Last 12 Months
2
May 2024
1
Last 3 Months LY
2
Last 12 Months LY
1
Change
Change
Change
How many days Detached takes to sell (DOM)
May 2025
37
Last 3 Months
21
Last 12 Months
30
May 2024
14
Last 3 Months LY
22
Last 12 Months LY
23
Change
Change
Change
Average Selling price
Inventory Graph
Mortgage Calculator
This data is for informational purposes only.
|
Mortgage Payment per month |
|
|
Principal Amount |
Interest |
|
Total Payable |
Amortization |
Closing Cost Calculator
This data is for informational purposes only.
* A down payment of less than 20% is permitted only for first-time home buyers purchasing their principal residence. The minimum down payment required is 5% for the portion of the purchase price up to $500,000, and 10% for the portion between $500,000 and $1,500,000. For properties priced over $1,500,000, a minimum down payment of 20% is required.

